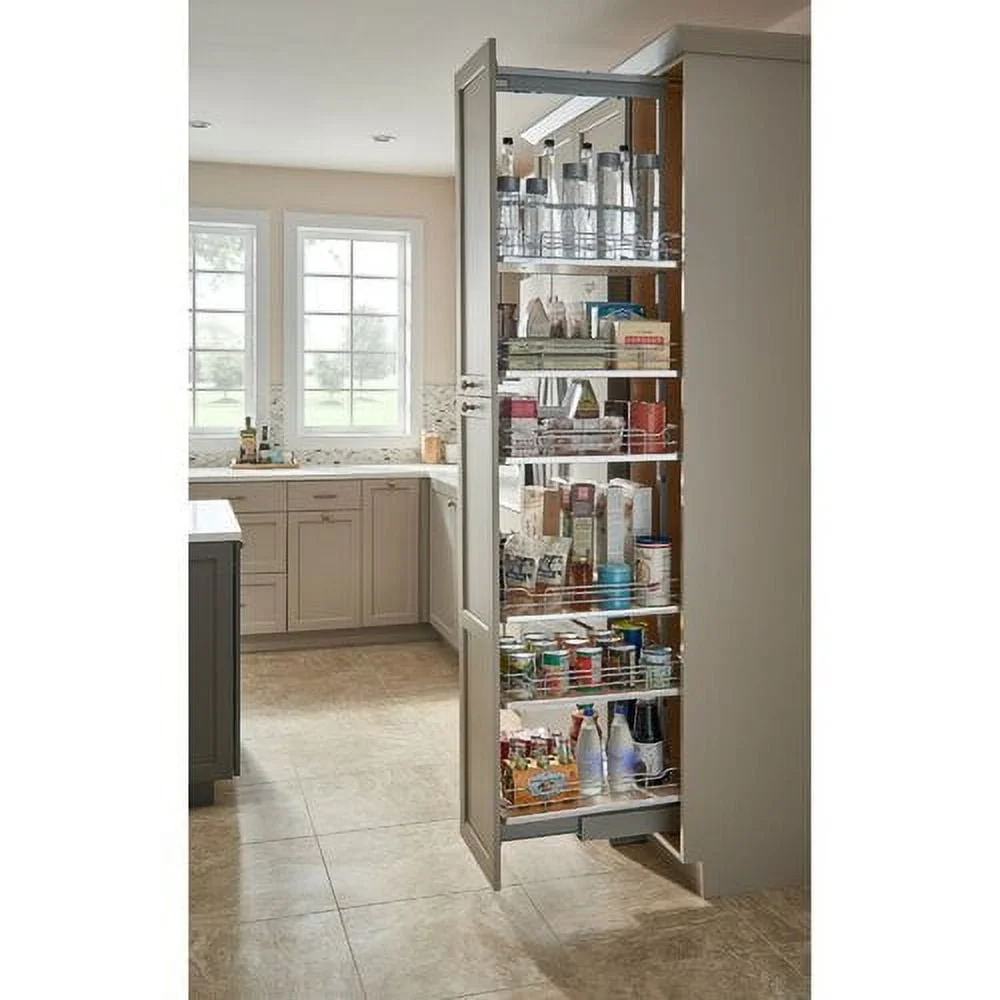10 Clever Small Kitchen Layout Ideas to Maximize Your Space
If you're working with a small kitchen, it can feel like a challenge to fit everything you need while keeping the space functional and stylish. But don’t worry—small kitchens can be just as efficient (and charming!) as larger ones, with the right layout. Whether you’re remodeling or just looking to refresh your space, here are 10 clever layout ideas to help you make the most of your small kitchen.
Hey there! Just a quick note to let you know that some of the images you’ll see here are created with a little help from AI. Yep, I’ve been using AI to help bring these ideas to life—think of it as my digital design assistant! 😄 They might look a little different, but they’re here to inspire and give you some fun visuals to go along with the tips.
So, if you see something you love, go ahead and pin it or use it as inspo for your own space. Thanks for sticking around!
1) The Galley Layout
The galley kitchen is perfect for narrow spaces. This layout places your cabinets, appliances, and counters along two parallel walls. It's efficient because everything is within reach. For added style, you can mix up materials on each side—like sleek white cabinets on one and a natural wood finish on the other.
2) Open Shelving for a Spacious Feel
One trick to make a small kitchen feel bigger is to replace upper cabinets with open shelving. This gives the illusion of more space and lets you display your favorite dishware or cooking essentials.
This floating shelf option is both functional and stylish, giving you more storage without the bulk of cabinets.
3) U-Shaped Layout for Maximum Efficiency
If your small kitchen has three walls, a U-shaped layout is a great choice. This design makes the best use of the available space, creating an efficient working triangle between the stove, sink, and fridge. Add cabinets along all three walls to maximize storage, and opt for light colors to keep the space open and airy.
4) Pull-Out Pantry for Extra Storage
Lack of storage is one of the biggest challenges in small kitchens. Solve this by adding a pull-out pantry—this narrow, vertical storage solution can slide between cabinets or next to your fridge.
This slim pull-out pantry is a great space-saving option that keeps your spices, canned goods, and snacks organized.
5) Island on Wheels
If you want the functionality of a kitchen island but don't have the space for a permanent fixture, consider an island on wheels. You can roll it out when needed and store it away when you're done. This compact kitchen island is perfect for small spaces, offering extra counter space and storage without taking up too much room.
6) Peninsula Layout for Small Spaces
A peninsula works like a mini island but is attached to a wall or cabinet. This layout is ideal for small kitchens where you need extra prep space or a breakfast bar without sacrificing too much floor area. It creates a great flow between your cooking and dining areas.
7) Compact Appliances
Standard-sized appliances can overwhelm a small kitchen. Instead, opt for compact versions that pack all the same functionality into a smaller footprint. This compact dishwasher and counter top burner are ideal for tight spaces while still getting the job done.
8) Corner Sink for Better Flow
Placing your sink in a corner frees up more counter space along the main areas of your kitchen. This layout also improves traffic flow, especially if your kitchen is narrow. Pair the corner sink with under-sink storage to maximize every inch of space.
9) Add a Fold-Down Table
If you need a dining area but don't have room for a traditional table, consider installing a fold-down table. It attaches to the wall and folds out when needed, then tucks away when you’re done. This fold-down table is great for small kitchens, adding seating without taking up permanent space.
10) Go Vertical with Storage
Maximize vertical space by using tall cabinets or installing hooks and racks to hang pots, pans, and utensils. Vertical storage system lets you store kitchen essentials without using up valuable counter space, helping you keep your small kitchen organized and clutter-free.
Final Thoughts
Small kitchens can be mighty when it comes to efficiency and style. Whether you're adding open shelving, a pull-out pantry, or a fold-down table, the key is to make the most of every inch. Ready to tackle your small kitchen makeover? Check out the links above to shop for space-saving solutions that can transform your kitchen into a functional and beautiful space!
Love these ideas? Don't forget to save your favorite layouts on Pinterest for future inspiration! 😊
Quick heads up—some of the links on this site are affiliate links. What does that mean? Basically, if you click on one and buy something, I might earn a small commission. Think of it like buying me a matcha latte (because that’s my true fuel for creating this content!). Don’t worry, it won’t cost you anything extra, and I only recommend things i think you'll love. So if you’re cool with keeping me matcha-powered, feel free to click away! Here's how it works.



















